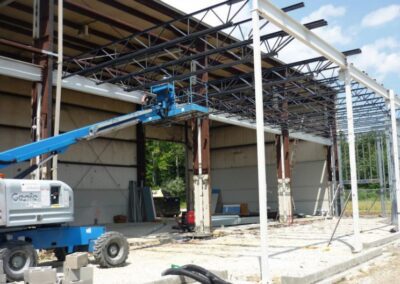Projects
Grace Church Medina
Square Feet: 3,300
Use: Church/Synagogue
Description: Structural steel & Bar joist including Approximately 200 lft. of 12′-0″ to 24′-0″ high light gauge structural steel stud framing with a three-layer sheathing system consisting of 5/8′ fire-rated plywood over 2″ rigid insulation, over 5/8″ glass rock. Also framed sheathed approximately 180 lft. of steel stud parapet walls and 8000 SF (40×200)of structural reinforcing and building modification for OBC – High Occupancy category.
Above the Barre Dance Studio
Square Feet: 14,000
Use: Gym/Dance Studio
Description: Butler Building Structure, future expandable to each end, with 25’ bays. TBT was responsible for: Foundations, Butler PEMB, concrete floors & foam/trampoline pits, and Exterior concrete ATB-Phase II is slated to be an additional 3500 (69.5×50), and ATB-Phase III could be another 14K.
Estabrook
Use: Manufacturing and Distribution Center
Description: T.B.T. Construction Services, Inc. was responsible for the General Contract on this project. Scope of work included; site work, foundations, Butler Building erected, interior and exterior masonry, slab on grade, partition walls, HVAC, plumbing, electrical, interior offices, rest rooms, and lunch rooms.
L'Oreal
Use: Connecting Link
Description: Connecting Building for Tow Motor and pedestrian traffic to have year-round access to both essential facilities. T.B.T Construction Services was responsible for the demolition, footings, and foundations, Butler Building package erected, interior concrete ramps, stairs, and slab on grade.
Midwest Trans Atlantic
Square Feet: 52,000
Use: Warehouse and Distribution Center
Description: T.B.T Construction Services was responsible for the footings and foundations, Butler® Building package erected, interior slab on grade, loading docks, exterior concrete ramp & retaining walls, as well as the plumbing and interior build-out for the restrooms.






































